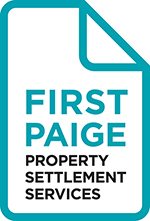98 Goodall Crescent, Salisbury, SA 5108
Price: Price guide $840,000-$860,000- hotel 4
- hot_tub 1
- directions_car 7
Fully renovated beautiful home on the best street in Salisbury
Adjacent to a par 3 golf course and picturesque walking trails this home sits in the best location on the most prestigious street in Salisbury. This residence provides convenient proximity to main arterial roads and is only 20km from the Adelaide CBD. Its less then a 10 minute walk to the Salisbury train station, Salisbury swimming centre, Hoyts cinema, Restaurant's, Hollywood Plaza, Parabanks, multiple sports and recreation facilities, child care centre's and the Salisbury business district. Multiple private and public Schools, Central Districts Private Hospital, The Lyell McEwin Hospital and The University of SA are all also a very short distance away.
This recently fully renovated double brick home with a large open living area boasts spacious rooms with views to the landscaped gardens surrounding the property. Zoned reverse cycle air conditioning will keep you cool in summer and warm in winter. The large kitchen features quality built-in appliances including a dish washer, extra large cooktop,oven and concealed range hood. Matching modern cabinetry is built in to the bathroom, hallway and laundry.
The yards pack a dense tall tree lined boundary front and rear providing privacy and serenity. The carport provides high clearance access to a huge garage featuring a two post vehicle hoist. A separate insulated workshop provides plenty of more space for storage or an additional work area. Productive fruit trees line the side of the home and grassed areas provide plenty of space with a large full length rear veranda.
The home sits on a large block of 887sqm (approx) with plenty of space separating the home from neighbouring properties adding to the already quiet and private location towards the end of a no through road.
Features include:
A solid brick construction with a recently restored tiled roof.
4 Large bedrooms with a large built in robe in the master.
The fourth bedroom features a hard floor and can double as a home office or dining area.
Premium Oak finished vinyl floor planks throughout the living areas.
A linen cupboard in the hallway.
Built-in cupboards and sink in the laundry.
Ducted reverse cycle air conditioning throughout with 5 zones.
Tinted windows for privacy and comfort.
High ceilings throughout.
A large open modern kitchen with ample bench space.
Built in dish washer and large 900mm cooktop.
Gorgeous outdoor views from bedrooms and living areas.
A modern bathroom with large bath and separate shower.
Separate toilet.
Landscaped low maintenance gardens.
A recently restored and painted roof.
Large high clearance carport and full length rear veranda.
Undercover parking for up to 7 cars.
Large Garage with two post hoist, power, water and concrete floor.
Separate workshop with power and concrete floor.
Alarm system with two zones for living and garage spaces.
A motorised front gate with wide access.
Disclaimer:
Whilst every care has been taken to verify the accuracy of the details in this advertisement, For Sale By Owner (forsalebyowner.com.au Pty Ltd) cannot guarantee its correctness. Prospective buyers or tenants need to take such action as is necessary, to satisfy themselves of any pertinent matters.
This recently fully renovated double brick home with a large open living area boasts spacious rooms with views to the landscaped gardens surrounding the property. Zoned reverse cycle air conditioning will keep you cool in summer and warm in winter. The large kitchen features quality built-in appliances including a dish washer, extra large cooktop,oven and concealed range hood. Matching modern cabinetry is built in to the bathroom, hallway and laundry.
The yards pack a dense tall tree lined boundary front and rear providing privacy and serenity. The carport provides high clearance access to a huge garage featuring a two post vehicle hoist. A separate insulated workshop provides plenty of more space for storage or an additional work area. Productive fruit trees line the side of the home and grassed areas provide plenty of space with a large full length rear veranda.
The home sits on a large block of 887sqm (approx) with plenty of space separating the home from neighbouring properties adding to the already quiet and private location towards the end of a no through road.
Features include:
A solid brick construction with a recently restored tiled roof.
4 Large bedrooms with a large built in robe in the master.
The fourth bedroom features a hard floor and can double as a home office or dining area.
Premium Oak finished vinyl floor planks throughout the living areas.
A linen cupboard in the hallway.
Built-in cupboards and sink in the laundry.
Ducted reverse cycle air conditioning throughout with 5 zones.
Tinted windows for privacy and comfort.
High ceilings throughout.
A large open modern kitchen with ample bench space.
Built in dish washer and large 900mm cooktop.
Gorgeous outdoor views from bedrooms and living areas.
A modern bathroom with large bath and separate shower.
Separate toilet.
Landscaped low maintenance gardens.
A recently restored and painted roof.
Large high clearance carport and full length rear veranda.
Undercover parking for up to 7 cars.
Large Garage with two post hoist, power, water and concrete floor.
Separate workshop with power and concrete floor.
Alarm system with two zones for living and garage spaces.
A motorised front gate with wide access.
11110
Disclaimer:
Whilst every care has been taken to verify the accuracy of the details in this advertisement, For Sale By Owner (forsalebyowner.com.au Pty Ltd) cannot guarantee its correctness. Prospective buyers or tenants need to take such action as is necessary, to satisfy themselves of any pertinent matters.


























