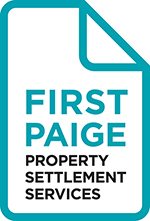7 Bungarra St, Hillbank, SA 5112
Price: $760,000- hotel 3
- hot_tub 1
- directions_car 6
Contemporary Home in an Ideal Location
Newly renovated home is perfect for those seeking style and convenience, positioned close to schools, all essential amenities, and a local bus stop within 200 meters. The updates include roller shutters to the front of the home, updated ducted air conditioning to the entire home, updated ducted heating throughout the home, To keep energy bills down, a recently installed 13.2kW solar system and four back up/storage batteries have been added.
The home consists of 3 bedrooms: a large main bedroom with wall-to-wall robe and ceiling fan, a medium-sized 2nd bedroom with access to the enclosed side of the home, and a medium-sized 3rd bedroom with a built-in robe and ceiling fan. Newly renovated bathroom includes a shower/bath and vanity with heating lamps for added comfort with a separate toilet for added convenience.
The interior of the home has been recently painted throughout. Upon entering, the hallway leads to the bedrooms and lounge, adjacent to the open plan kitchen/ dining which offers plenty of bench space, a 4-gas burner top with electric oven, a stainless steel dishwasher for added convenience. The back door off the dining leads out to the laundry and an entertaining area with a built-in wooden bar, ideal for entertaining family and friends. This area opens out to the private backyard, which is fully fenced and features 3 sheds for the handyman of the home.
The single car garage is supported with an electric roller door and leads to a 4-car garage, The fully paved driveway has enough space to park 4 cars and is surrounded by gardens, the rear shed is partly enclosed good for storage with a large work mans bench with shelving for tools.
Inspection times : Saturday 9th August 10am-11.00am
: Sunday 10th August 10am-11.00 am
Additionally:
- Year Built: 1970
- Wall Construction: Basket Range Stone
- Land Size: 730m2 (approx)
- Floor Area: 110.9m2 (approx)
- Frontage: 22.1m2 (approx)
- Solar System: 13.2kW (approx) with 4 battery storage
- Zoning: HN - Hills Neighborhood
- Local Council: Playford
- Estimated Rental Return: $540.00 - $590.00 p/w (approx)
- Council Rates: $480.00 p/q (approx)
- Water Rates: $230.00 p/q (excluding usage)
- ESL Levy: $115.00 (approx)
- Easements: No
- Encumbrances: No
- Sewerage: Mains
Disclaimer:
Whilst every care has been taken to verify the accuracy of the details in this advertisement, For Sale By Owner (forsalebyowner.com.au Pty Ltd) cannot guarantee its correctness. Prospective buyers or tenants need to take such action as is necessary, to satisfy themselves of any pertinent matters.
The home consists of 3 bedrooms: a large main bedroom with wall-to-wall robe and ceiling fan, a medium-sized 2nd bedroom with access to the enclosed side of the home, and a medium-sized 3rd bedroom with a built-in robe and ceiling fan. Newly renovated bathroom includes a shower/bath and vanity with heating lamps for added comfort with a separate toilet for added convenience.
The interior of the home has been recently painted throughout. Upon entering, the hallway leads to the bedrooms and lounge, adjacent to the open plan kitchen/ dining which offers plenty of bench space, a 4-gas burner top with electric oven, a stainless steel dishwasher for added convenience. The back door off the dining leads out to the laundry and an entertaining area with a built-in wooden bar, ideal for entertaining family and friends. This area opens out to the private backyard, which is fully fenced and features 3 sheds for the handyman of the home.
The single car garage is supported with an electric roller door and leads to a 4-car garage, The fully paved driveway has enough space to park 4 cars and is surrounded by gardens, the rear shed is partly enclosed good for storage with a large work mans bench with shelving for tools.
Inspection times : Saturday 9th August 10am-11.00am
: Sunday 10th August 10am-11.00 am
Additionally:
- Year Built: 1970
- Wall Construction: Basket Range Stone
- Land Size: 730m2 (approx)
- Floor Area: 110.9m2 (approx)
- Frontage: 22.1m2 (approx)
- Solar System: 13.2kW (approx) with 4 battery storage
- Zoning: HN - Hills Neighborhood
- Local Council: Playford
- Estimated Rental Return: $540.00 - $590.00 p/w (approx)
- Council Rates: $480.00 p/q (approx)
- Water Rates: $230.00 p/q (excluding usage)
- ESL Levy: $115.00 (approx)
- Easements: No
- Encumbrances: No
- Sewerage: Mains
88790
Disclaimer:
Whilst every care has been taken to verify the accuracy of the details in this advertisement, For Sale By Owner (forsalebyowner.com.au Pty Ltd) cannot guarantee its correctness. Prospective buyers or tenants need to take such action as is necessary, to satisfy themselves of any pertinent matters.

























